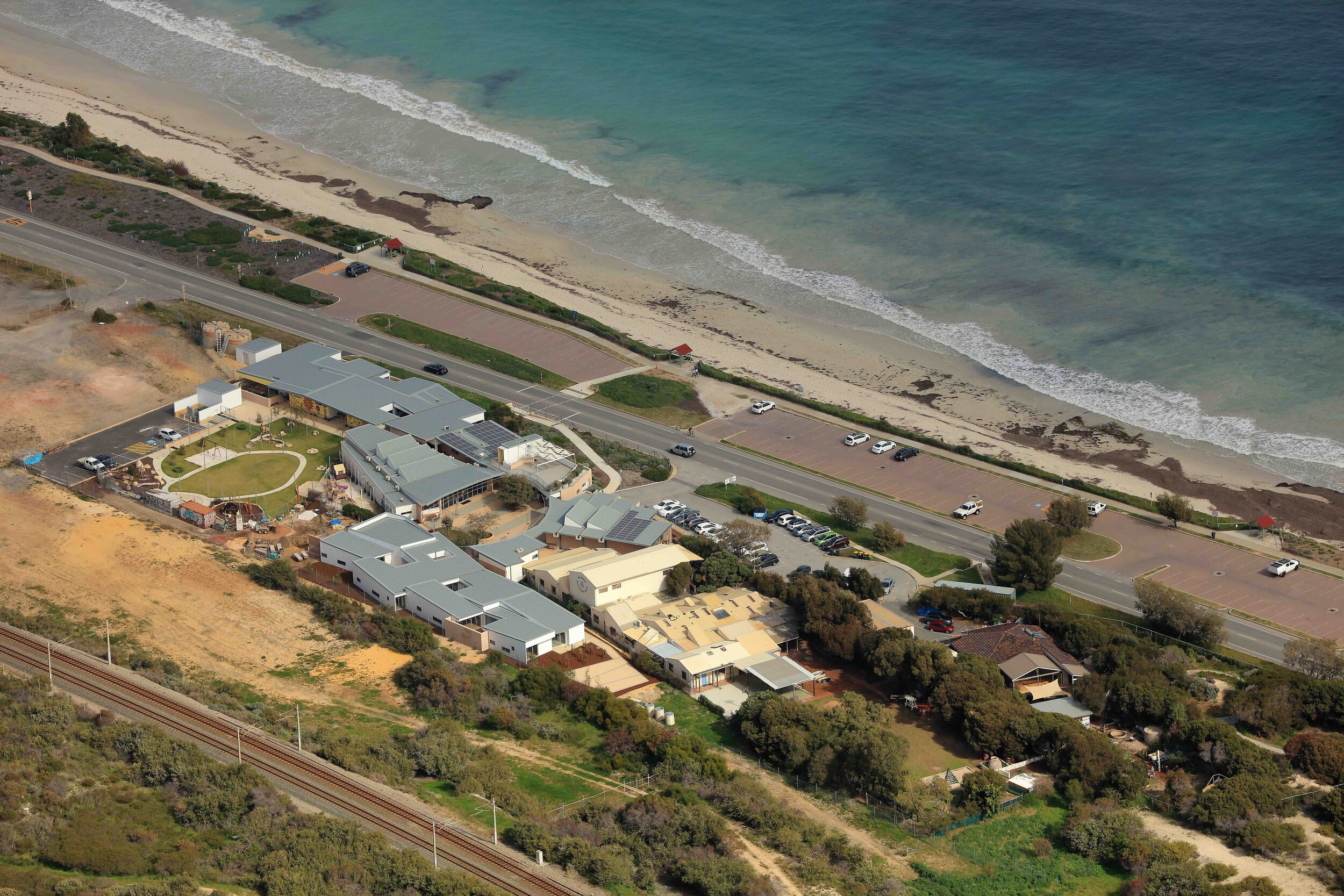Beehive Montessori School, Mosman Park
A School Village by the Sea.
Aerial view of the school and site - Image Beehive.
We envisaged the school as an intimate Mediterranean coastal village, a welcoming environment with ample spaces to explore and adapt.
Before school in the main piazza - Image Bo Wong.
The concept of a ‘village by the sea’ embraced local conditions and provided a scale and intimacy that was appropriate to the needs of this special school.
Sitting areas and crossing lane ways - Image Bo Wong.
A series of courtyards, laneways and private nooks accommodate a range of activities and mitigate inclement weather, but at the same time are open to natural light, cooling breezes and the beauty of the ocean.
After school in the main piazza - Image Bo Wong.
The built form is a mix of differing scales, similar to a village where the more ‘public’ buildings (the Hall) are larger, and the ‘houses’ (classrooms) are smaller scale. Connecting these elements and forming the ‘heart’ of the school in the Village ‘Piazza’.
Internal classroom areas combine a simple material palette with generously, controlled natural light - Image Bo Wong.
Robust materials and native landscaping for long life and low maintenance in the coastal environment - Image Bo Wong
Timeframe: 5 stages built over 10 years
Size: 1,680sq.m
Users: Up to 270 students (aged 3-15 yrs old)
Team: Ehdo, Mojo Building, Scott Smalley Partnership, Cartwright Hydraulics, EDC, TPG, Emerge, Francis Kotai
Case study link
Overall school site plan built over 10 years in 5 stages.







