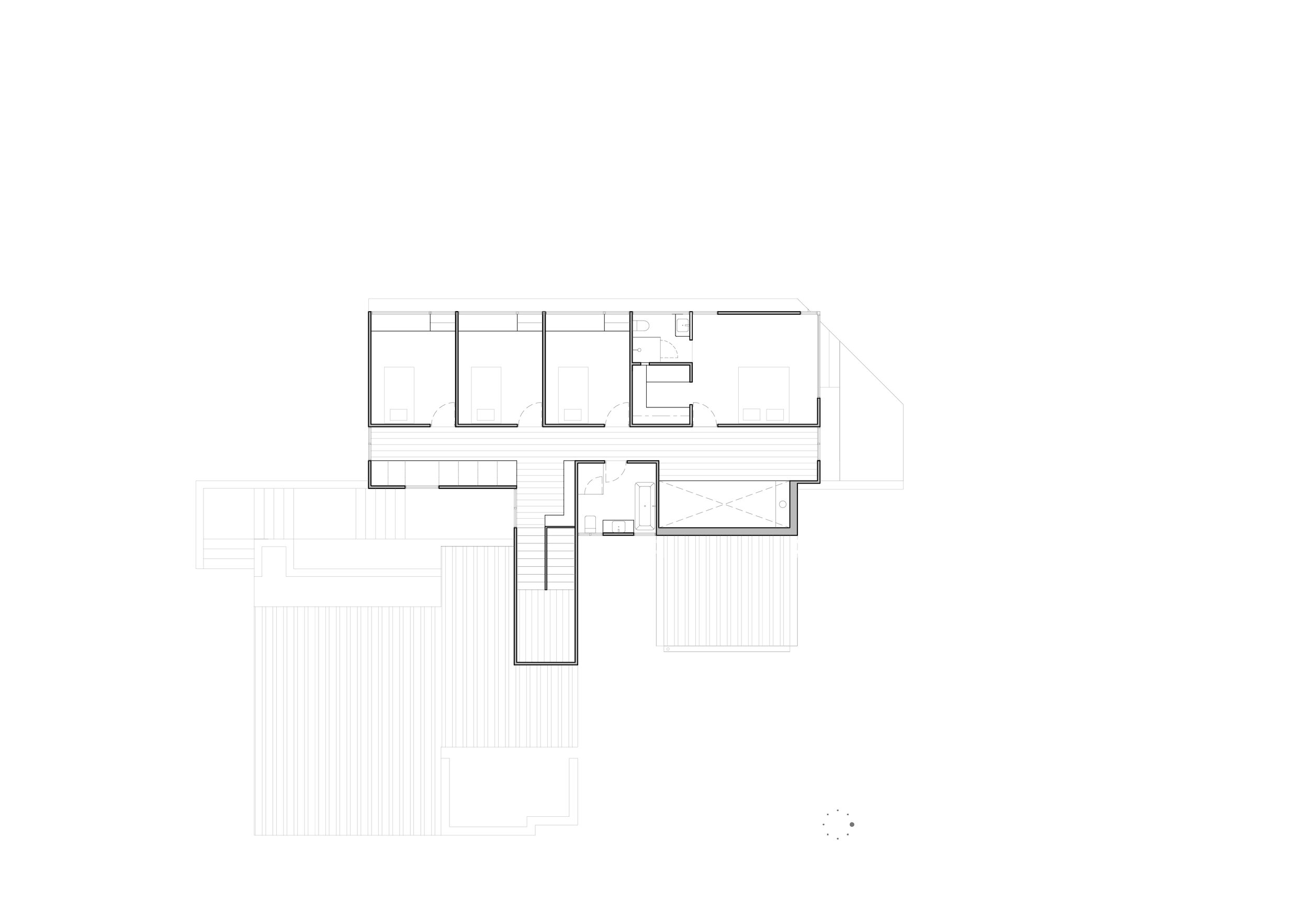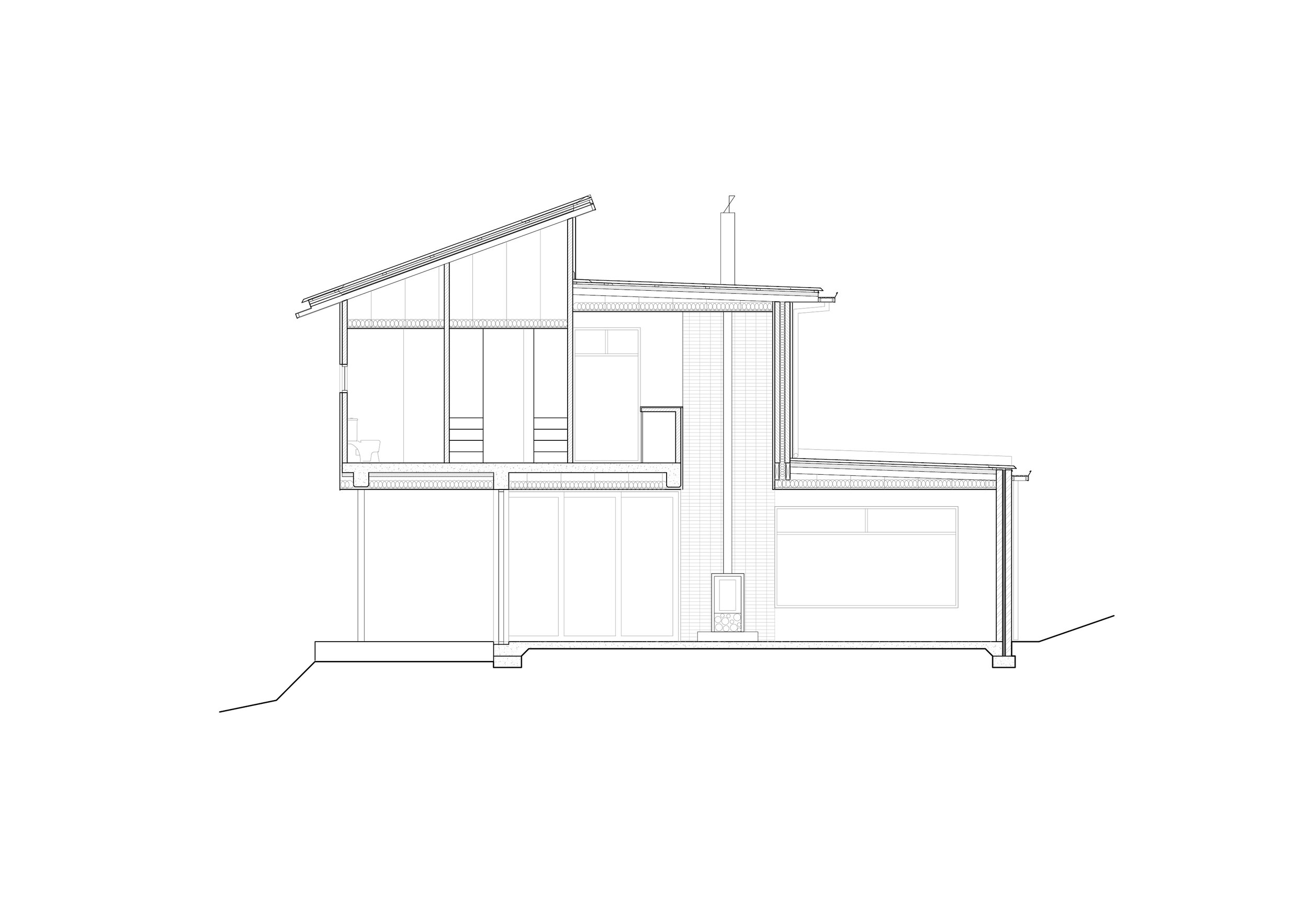Mofflin Avenue House, Darlington
A modern take on a traditional hills house.
Site Analysis Sketch
This project, a family home located in Darlington for the Flynn-Donaldson family was created to provide a strong engagement with its semi-rural surroundings in a relaxed manner. In both the larger decisions and detail, it was a collaborative process throughout and a pleasure to be involved in.
Final Design Model
The house was designed to be sympathetic to its surroundings, which includes a winter creek, beautiful vegetation, and the popular Bridle Trail along an elevated ridge that overlooks the site
A palette of colour reflects the surroundings.
Bush views and access from every living area.
It has been described as a modern take on a typical Perth hills house. Its multi-level approach ensures that it was grounded into the hillside for living areas ‘hovering’ over it.
The material combination of bricks and cement sheeting is in keeping with the local colour palette, though my original intention of grey sheeting with pink expressed joints (to reflect the galahs flying around) didn’t pass muster with the clients.
All in all, it was a pleasure to be involved with the whole project and to meet and remain friends with such lovely people of integrity and character.
Ground Floor plan.
First Floor Plan
Section through Lounge and Ensuite above.








